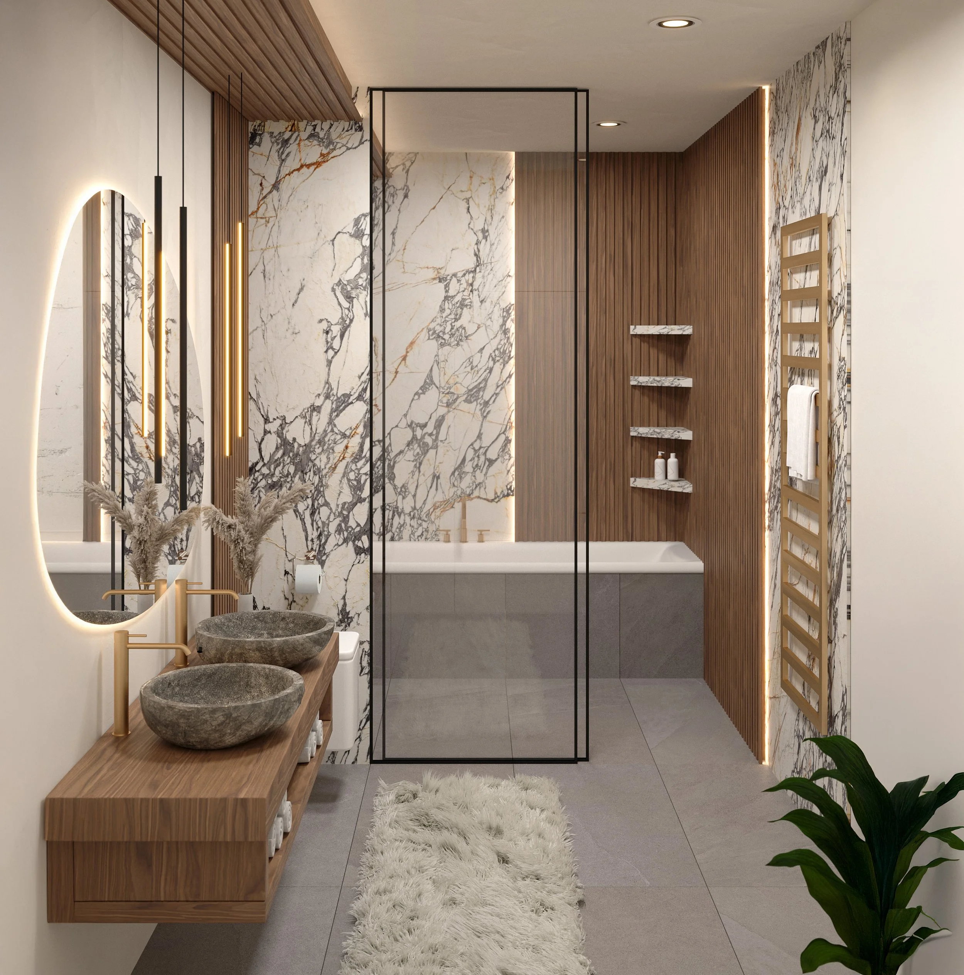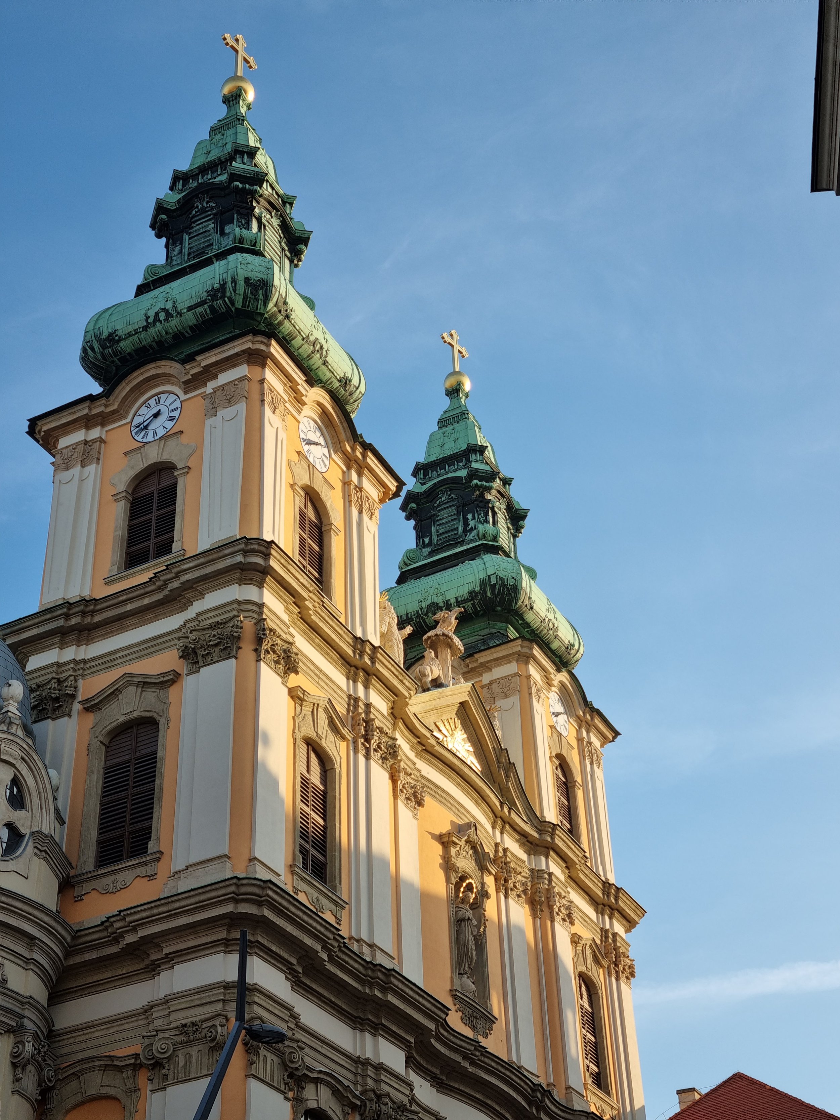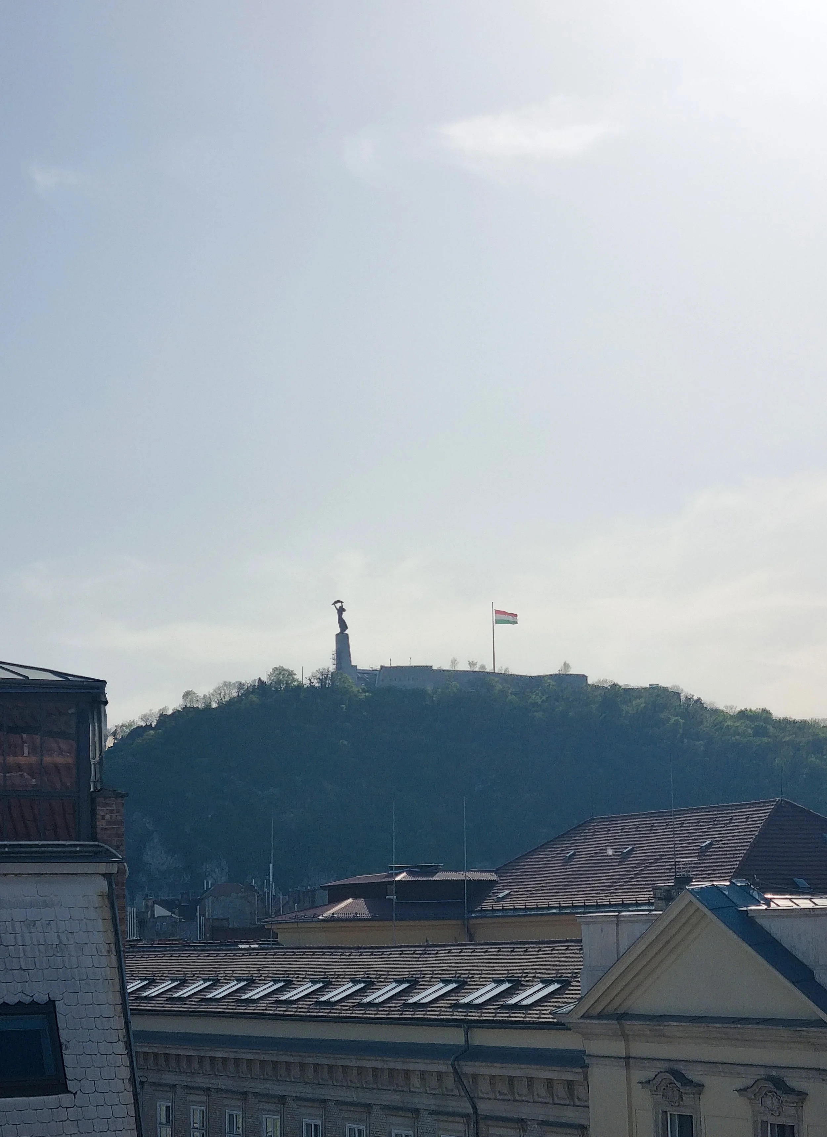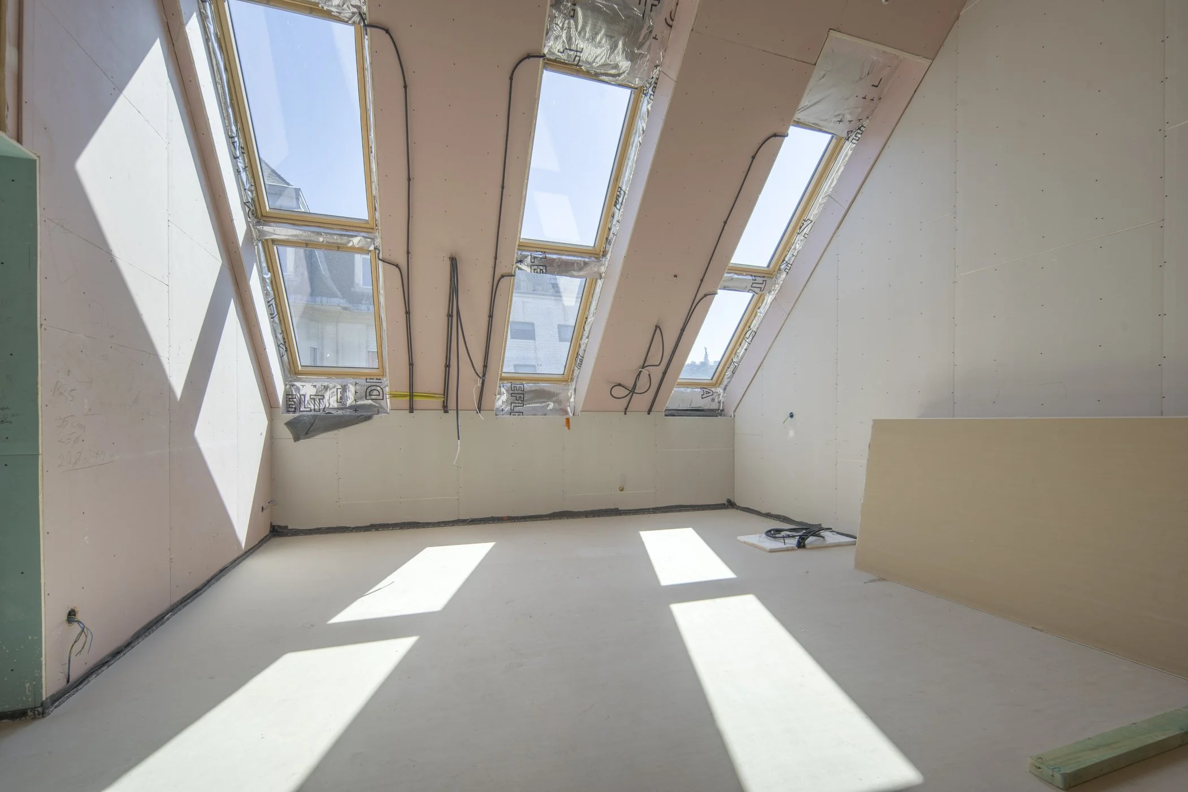Project Presentation:
In a World Heritage environment, near Egyetem Square and a stone's throw from Károlyi Garden, we've built high-ceilinged, terraced, loft-style apartments using the latest technologies on the top floor of a beautiful building. This is one of the greenest and quietest gems of the bustling city center, in and around Egyetem Square in the 5th district. A true gem among valuable real estate investments...
Exceptional location
Kecskeméti Street is located between Kálvin Square and Egyetem Square, a culturally vibrant yet peaceful and intimate pedestrian street in the 5th district.
Outstanding quality
During the design phase, we placed special emphasis on outstanding quality: In addition to Internorm windows, a Daikin cooling-heating system and CLT structure, we equipped each of our apartments with Loxone intelligent control.
Excellent architectural solutions
We've built spacious, terraced, loft-style apartments using the latest technologies on the top floor of a beautiful building. A true gem among enduring real estate investments.
View from the rooftop terrace
Some of our rooftop terraces offer views of the Citadel and the Church of the Great Lady.
Photos of the construction
Photos and videos of our construction progress

Personalised style
Your individuality can be expressed in your home with the help of our interior designer!
There are endless possibilities in the choice of tiling, sanitary ware and custom furniture to meet your individual needs.
Add your own style to our carefully designed architectural spaces!
Technical description
Brief description of the investment
Description of the investment
The construction site is located in the heart of Budapest, in the 5th district, on Kecskeméti Street – between Kálvin Square and Ferenciek Square, in the immediate vicinity of Egyetem Square. This part of the city center is lively, full of tourists, yet intimate and peaceful, surrounded by cozy restaurants and ornate 19th-century buildings.
Immediate surroundings
In the vicinity of the property is Károlyi Garden, one of Budapest's most beautiful parks, as well as the ELTE building. Transportation is excellent: metro, tram, and bus lines are available at the nearby Kálvin Square, while the Danube bank and the Liberty Bridge are only 200 meters away. The National Museum and its park are also within a few minutes' walk.
Description of the building and its purpose
Description of the building and its purpose
The existing classicist apartment building with a basement, ground floor, and 3 stories will have its roof space removed and replaced with a new 4th and 5th floor, as well as a new roof structure. A total of 10 apartments will be built on the new floors: 8 on the 4th floor and 2 on the 5th floor.
Apartment features
The apartments vary in size and layout. The largest apartments facing the street have two internal floors. The single-story apartments facing the inner courtyard have high ceilings, spacious living areas, and bedrooms with standing galleries. In the inner part connecting the two side wings, there are two separate living levels.
Transportation and service areas
The building will have 2 staircases and a courtyard panoramic elevator. The basement will be renovated and will house the storage units belonging to the apartments.
The complete technical description is available here:














