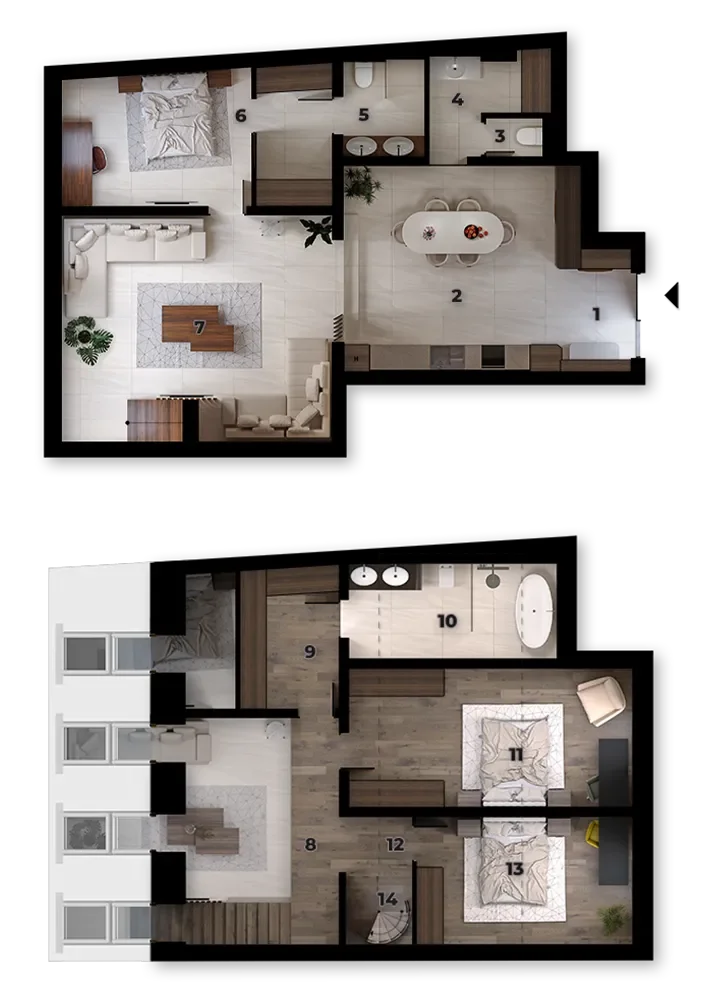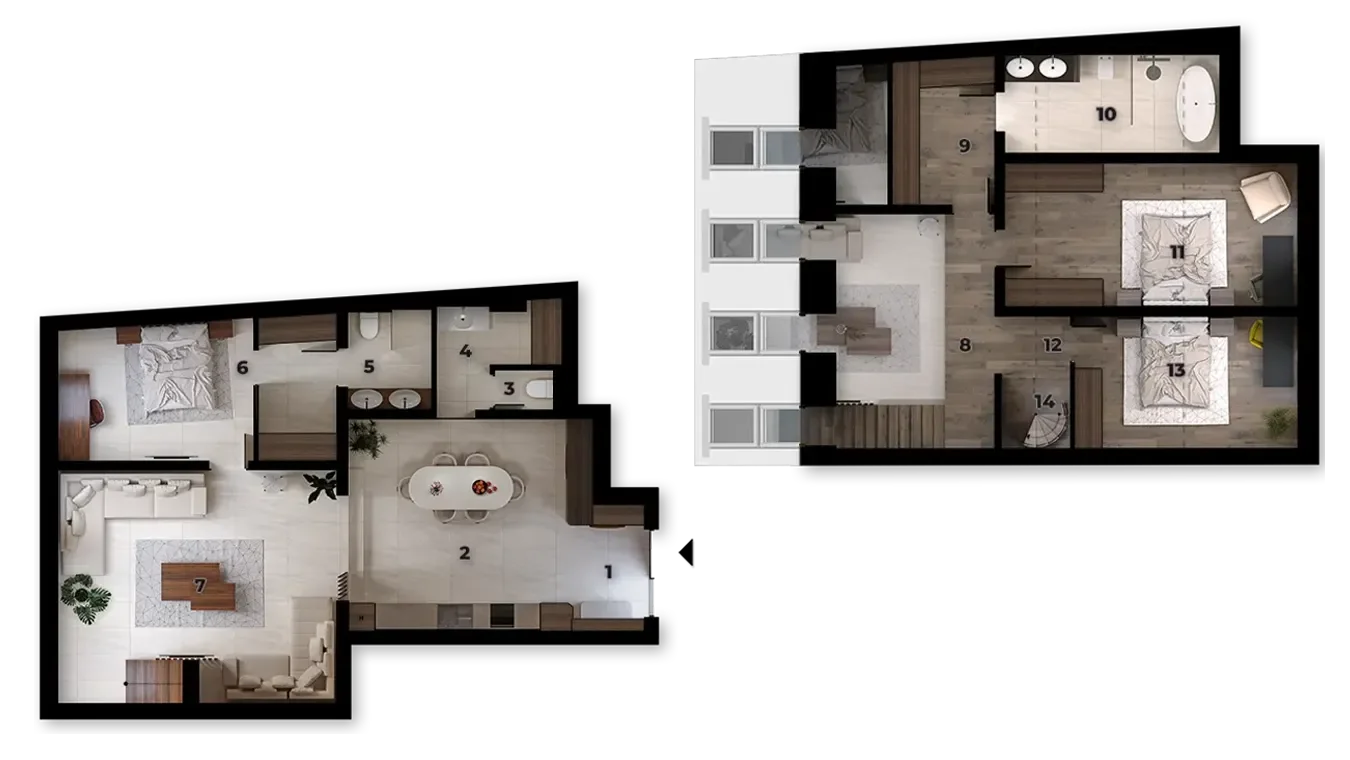Accept cookies to view the 3D tour.
K401
3 rooms + living room
- Net area -
150.0 m2
Terrace
34.86 m²
Level 1
Level 2
Room list
1. Hall
2. Kitchen
3. Toilet
4. Househ.
5. Bathr. I
6. Bedroom I
7. Livingroom
8. Corridor
9. Wardrobe
10. Bathr. II
11. Bedroom II
12. Corridor
13. up. Bedroom III
14. Roof terrace
4,78m2
26,58m2
1,27m2
5,18m2
4,06m2
18,84m2
28.53m2
10.14m2
7.88m2
10.75m2
19.16m2
4.69m2
12.99m2
34.86m2
-
CLT technology-engineered wood structure.
20-30 cm of rock wool insulation and Daikin cooling-heating fan coils ensure a perfect thermal sensation.
-
Top-of-the-line, triple-layered Internorm windows and doors.
Aluminum cladding on the outside for durability, with a thick wooden frame inside for maximum comfort and aesthetics.
-
The Loxone smart home system represents the highest quality available on the market! Our apartments are equipped with a comprehensive smart home service.
Control of blinds and automatic window opening.
Room-by-room temperature and humidity sensing.
Programmable lighting scenes.
iPad control
Brief technical description:
In Budapest's 5th district, on Kecskeméti Street, a classicist apartment building has been renovated with roof extension and facade restoration. The CLT structure extension includes 10 new, uniquely designed apartments with a panoramic elevator, storage units, and a comprehensive smart home system.
The apartments have modern appliances, heat pump underfloor heating, fan-coil cooling and premium windows. All apartments have terraces. They are sold without tiling and can be personalised. Construction is 95% complete, with delivery expected in December 2025.





